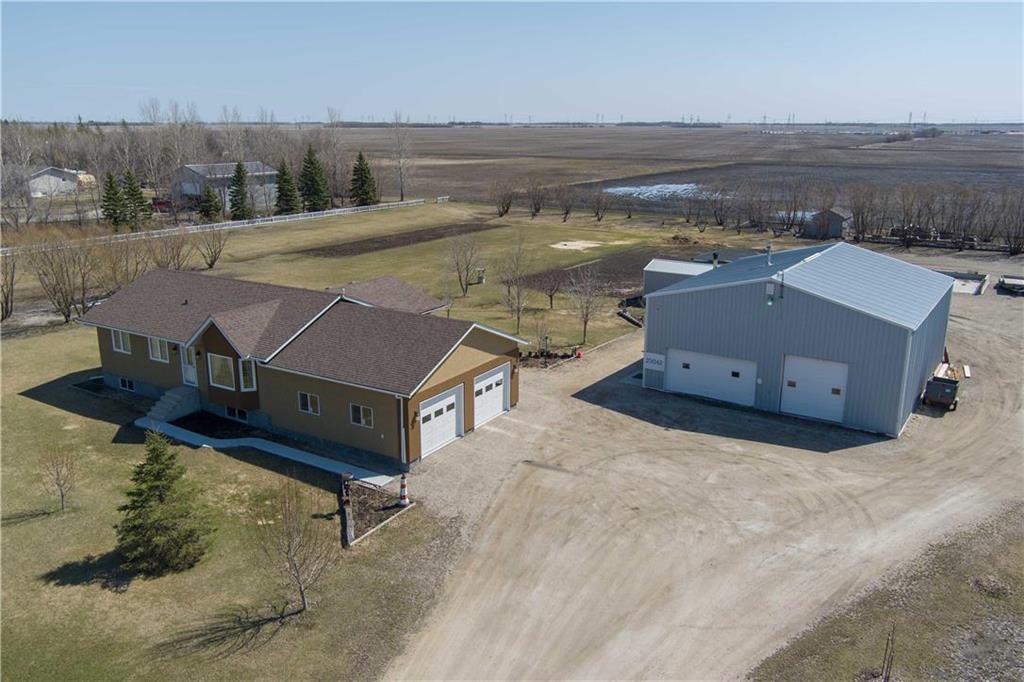23042 Cobalt Road
- 3 bed
- 3 bath
- 1400 sqft
$969,900
Your
status: Active
For sale
Property Type
Single Family
- Building Type
- House
- Features
- Country residential
- Land Size
- 4.13 ac
- Built Year
- 2000
- MLS®#
- 202409091
Ownership Type
Freehold
- Listed By
- Royal LePage Prime Real Estate
Rent vs Buy
Making the Right Financial Choice
Need a Mortgage?
Rates as low as
4.99%
R04DugaldGREAT FAMILY HOME WITH SHOP Situated on a tree lined 4.13 acre lot in Springfield is this 1,400 SF, 3 bedroom, 3 bathroom home featuring ample natural light throughout and an incredible 48x46 heated shop The inviting living room offers a large bay window illuminating the space with natural light. The island kitchen features plenty of cabinet space and access to the attached garage. The dining room offers large windows and access to the large deck and backyard - perfect for hosting this summer The primary bedroom with a 3 piece ensuite, two additional bedrooms, and a 4 piece bathroom completes the main floor. The lower level features a spacious rec room, additional 4 piece bathroom, and plenty of storage space. Enjoy plenty of space to store all of your tools & toys in the double attached garage, or in the large shop featuring a kitchenette, 2 piece bath, and bonus loft for extra storage Your inner green thumb will love the large garden space Under 5 minutes to the Perimeter Highway for all amenities (id:6772)
Property
Transaction Type
For sale
Land Size
4.13 ac
MLS®#
202409091
Inside
Bedrooms
3
Bathrooms
3
Fireplace
False
Building
Heating
Forced air
Heating Fuel
Natural gas
Structure
Deck
Total Stories
1
Parking
Parking Space
Attached Garage,Oversize,Other,
Utilities
Water
Well
Land
Features
Country residential
Sewer
Septic Tank and Field
Community Name
Dugald
Land Size
4.13 ac
Size Interior
1400 sqft
Listed by
Royal LePage Prime Real Estate
Rooms
| Recreation room
Lower level
|
11 ft ,3 in x 23 ft ,11 in | |
| Living room
Main level
|
19 ft ,8 in x 12 ft | |
| Dining room
Main level
|
11 ft ,5 in x 21 ft ,6 in | |
| Kitchen
Main level
|
19 ft ,9 in x 11 ft ,3 in | |
| Primary Bedroom
Main level
|
12 ft ,3 in x 12 ft ,5 in | |
| Bedroom
Main level
|
8 ft ,5 in x 10 ft | |
| Bedroom
Main level
|
10 ft ,5 in x 9 ft ,6 in |
The listing data above is provided under copyright by the Canadian Real Estate Association. The listing data is deemed reliable but is not guaranteed accurate by the Canadian Real Estate Association.


































